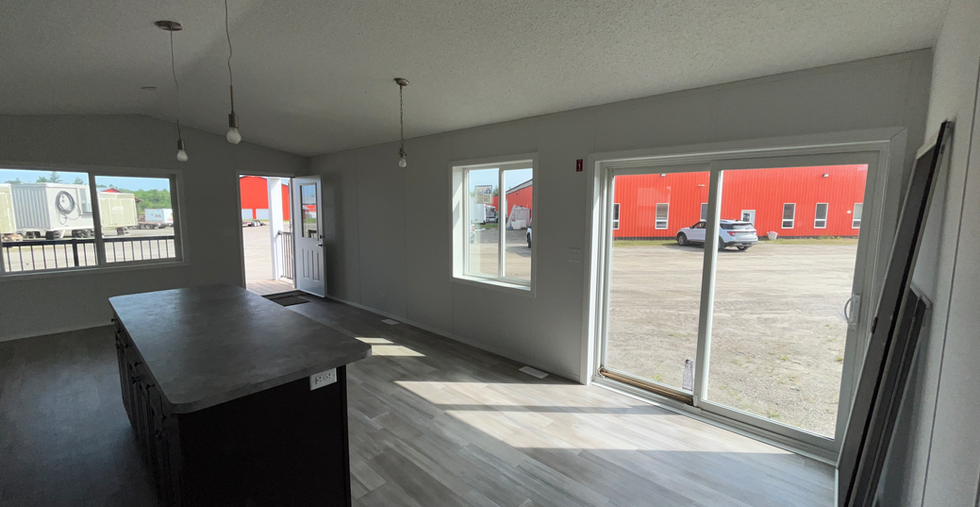CC 1654
Canadian Cottage - 2 BED 1 BATH
Property Description
NOR-FAB – Canadian Cottage 1654
16' x 60' = 960 Sq. Ft.
2 Bedrooms | 1 Bathroom | 6’ Covered Porch with Pot Lights
The Canadian Cottage 1654 is a cozy, all-season modular home built to Ontario’s CSA A277 code. Offering 960 sq. ft. of living space, this 2-bedroom, 1-bathroom home features an open-concept layout and a 6’ covered front porch with pot lights—perfect for relaxing evenings or entertaining guests.
This home is fully finished inside with VOG paneling and vinyl flooring throughout. The kitchen comes complete with finished cabinets, countertops, and all major appliances. The bathroom includes a full tub/shower combo, and the home includes washer and dryer hookups for added convenience.
Built with high-efficiency R-60 ceiling and R-30 wall insulation, dual-pane windows, a natural gas/propane furnace, and 2x6 exterior walls (24” OC) with 8’ ceilings, the Canadian Cottage 1654 ensures year-round comfort. Additional features include cathedral ceilings in the living room, HRV system, smoke and CO2 alarms, fully trimmed and furnished interior, and 30-year shingles for lasting durability.
Proudly built in Canada, the Canadian Cottage 1654 combines comfort, energy efficiency, and quality construction—all move-in ready.
For more details, contact us today















