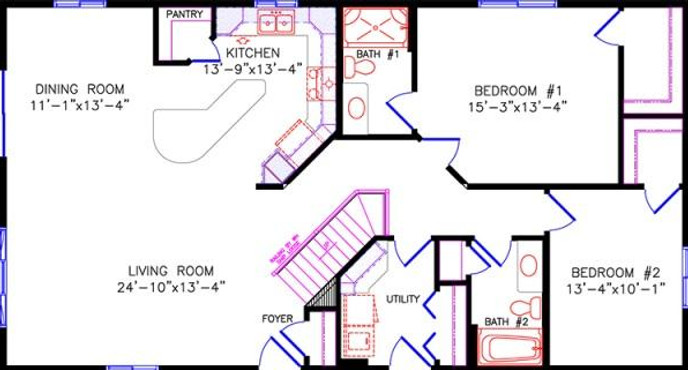top of page

Cottage Series
From the solid oak cabinets to the double floor system, quality is one of the hallmarks of our Cottages. Our Cottages are versatile too—the spacious living area can be designed to be big enough for a family retreat combined with a dining area. If it's privacy you crave, you can design a floor plan that accommodates multiple bedrooms, complete with spacious closets and two full baths. If quality, practicality and charm inspires you—a cottage is a perfect fit.
Covid-19 Model Limitations
Concept Picture

Custom Floor Plans Available!
Click here To view all Cottage models
Popular Floor Plans
cottage - 1915
28' x 48' 1344 Sq. Ft.
Main Floor
28' x 54' 1512 Sq. Ft.

cottage - 1917
28' x 42' 1176 Sq. Ft.

Cottage - 1925
28' x 52' 1456 Sq. Ft.

cottage - 2000
28' x 60' 1618 Sq. Ft.

cottage - 2025
28' x 52' 1400 Sq. Ft.

cottage - 2030
48' x 68' 2413 Sq. Ft.

cottage - 2055
28' x 48' 1288 Sq. Ft.

bottom of page
